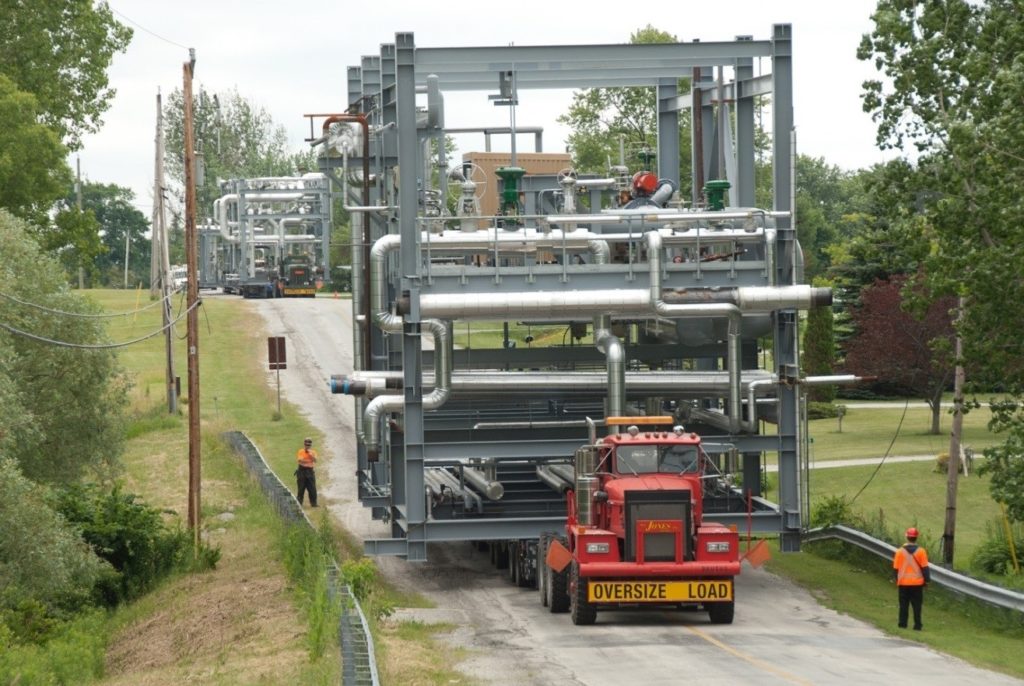
Municipal Projects
Commercial Growth
Bayside Centre
An indoor former shopping centre in the downtown core, developed in the 1970s, is located on 9 acres of City-owned land. The commercial component has been in decline for several years.
- Season’s Retirement Communities is in the process of acquiring the site. They plan to redevelop the mall space and build two residential towers for seniors.
- Completion of this project has the potential to transform the main street and re-open a pedestrian link to the waterfront.
Recent pre-application meetings that may come in the next few months include:
- 2 Student housing/commercial proposals on London Road, near the Lambton College
- Apartment dwelling in the north end of the City.
Former Sarnia General Hospital Redevelopment
Five local businessmen partnered with the City to redevelop the former Sarnia General Hospital site east of the downtown area, which sat vacant for 12 years.
The surrounding residents are in support of the site being remediated and reused. The proposal is for 11 lots for single detached dwellings and 4 blocks for commercial use. The City has processed the planning applications and is working with the developer to finalize the residential lots. The buildings have been removed and remediation of the site is nearly complete.
Reintroduction of Gaming at Hiawatha Horse Park
For more information click here
Residential Growth
Subdivision Development:
- A “lifestyle” residential redevelopment of a Golf Course in the community of Bright’s Grove (72 units).
- Reviewing final drawings for a residential development in the north end of the City with 72 single detached dwellings, as well as townhouse units and a commercial block.
- Subdivision for a residential development immediately north of the Highway 402 (freeway) in the Rapids Parkway area for 80 single detached dwelling lots and a townhouse block.
275 Front Street North
An out-of-town developer is constructing a 115 unit, 15 storey Multiple Use Apartment Dwelling in the Downtown backing onto the City’s linear waterfront park system along the St. Clair River. This is the first high-rise apartment building to be constructed in Sarnia in 10 years.
Construction of the steel/concrete piles, grade beams and concrete structure for the underground parking started in the fall of 2018. We expect the full building permit to be issued this summer.
Safe Housing Review
Due to an increase in community college students from out of country, and the temporary workers needed for the expansion of the Nova Chemicals facility in a neighbouring Township, the City is experiencing pressures on our supply of affordable rental housing.
- A report back to Council will make recommendations on how to encourage rental housing units to be safe and not overcrowded.
Industrial Growth
Oversized Load Corridor
The proposed Oversized Load Corridor (OLC) is a designated protected route on existing roadways connecting fabricators to the Port of Sarnia for the unimpeded import/export and trans-shipment of oversized product to and from fabricators’ locations and Sarnia-Lambton’s industrial base.
Clear passage preserved along this route will improve the competitiveness of local fabricators and large industry by reducing shipping costs, creating new jobs, and increasing the potential for the export of valuable locally manufactured vessels, reactors and modules. This route is optimized for cost, connection to a port and service to area fabricators. The route is 26.7 km in length.
For more information click here
Other Projects
Climate Change Adaptation Plan
The City received a staff salary grant of $125,000 from a Federal organization called the Federation of Canadian Municipalities – through the “Municipalities for Climate Change Innovation Program” (MCIP).
- Grant covers 80% of salary costs to enable development of a Climate Change Adaptation Plan
- Project timeframe: 1 March 2019 to 28 February 2021
- We are excited to work on this project with a Committee of Council and a staff liaison committee to help the City come up with strategies to better prepare for climate change.
For more information click here
Mitton Village Community Development Advisory Committee
Council established a committee in February of 2018 to focus on a residential/commercial area that has been in decline for a number of years.
- The former Sarnia General Hospital site mentioned above anchors one end of the village and an older high school that has been surplused anchors the other end.
- The Committee informs and advises staff and City Council on opportunities and barriers in Mitton Village that contribute or detract from the area as a vibrant place to live, work and to play.
- To date the Committee has held two Community Engagement Sessions and secured money for streetscape improvements.
- A March 4th Council resolution tasked the Committee with seeking public input and making strategic visionary recommendations for the fate of the high school which is scheduled to be closed in 2019.
For more information click here